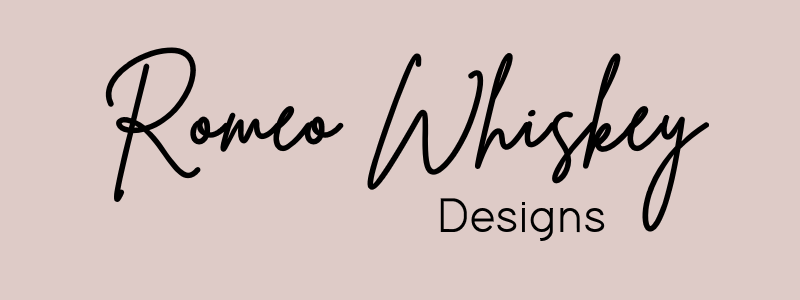Originally an 80’s brown brick classic in Brisbane’s bayside suburbs, this home was an eclectic maze filled with loads of little nooks and crannies. The renovation included a major interior alteration repositioning the kitchen opening out onto the front and back yards – drawing in the wide blue sky that comes with living by the water – and refurbishing the bathrooms and laundry. The repositioning of the kitchen also provided clear sightlines with a planned swimming pool and the pool includes tiles that are a nod to the beautifully refurbished interior fireplace.
The design brief is light and airy, with some bold touches of texture and colour integrated throughout the design. It has been designed with a young family of 5 growing up within this home for years to come.
Soon to come is renovation phase two, an extension to provide an additional bedroom, a dedicated study and a double carport to alter the current front facade of this 80s style home. Whiskey Project is full steam ahead with wrapping phase one and kicking off phase two.





