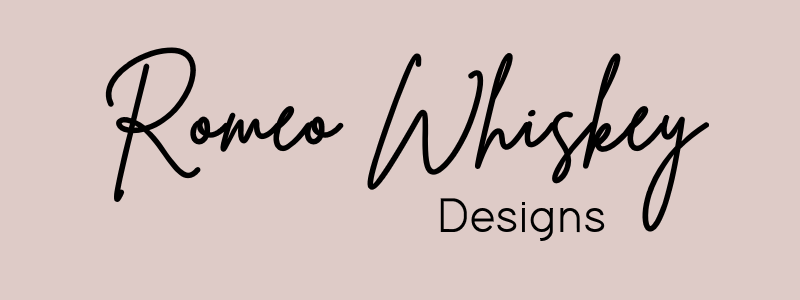The Romeo Project challenged the notion of blurring the ‘small feeling’ and scale of a home on a 407m2 Brisbane Small Lot in the northern suburbs. This renovation involved the conversion of a 2 bedroom Queenslander cottage – who had seen far better days in her heyday! – into a functional family home.
The final design incorporates a ground floor footprint defined by three existing mature trees on site with a simple large open plan area that spilled out onto a levelled backyard. The upper floor was predominately retained with a recalibration of the original Queenslander, sensitively altered and extended to suit a family of 5 whilst retaining the original character of the home. The interior stairwell was positioned to provide the least impact to the original Queenslander but to also capture the warm Brisbane winter sunshine and funnel this as a skylight to the ground floor.
A stunning original black and white Aboriginal painting bought years prior to the renovation during Northern Territory travels became the design compass for the overall interior design. A minimal colour palette with varying textures was used to keep a clean and crisp interior with Blackbutt timber introduced as a warm contrast.







